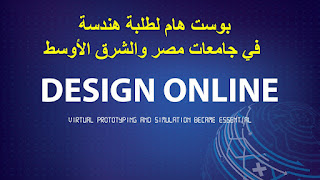Session 2-CAD-Views Editing1-Autodesk Inventor
Session 2-CAD-Views Editing1-Autodesk Inventor
In
this session, you will learn how to obtain professional standardized working
and construction drawings by dealing with various view editing tools such as:
-Projection
-Section
-Break
out
-Detailed
-Alignment
-Crop
-Overlay
Notes:
1-All concepts
covered through this course are code-independent, however, the tutor has chosen
Autodesk Inventor just for application.
2-Each topic in
the course is treated as a building block.
3-The average
duration for each session is about 14 minutes. They are kept short for
audience’s convenience.
4-The
expressions are kept simple and the emphasis is on practical tutorials to
illustrate the topic. Please try to apply the tutorial by yourself after
watching each session.
If you have any
inquiries, please feel free to contact the tutor: amr.ahmed@eng.asu.edu.eg.
Note: All
sessions' content is presented in Arabic.
تنبيه: جميع ما
تقدمه هذه القناة من محتويات هي باللغة العربية




تعليقات
إرسال تعليق